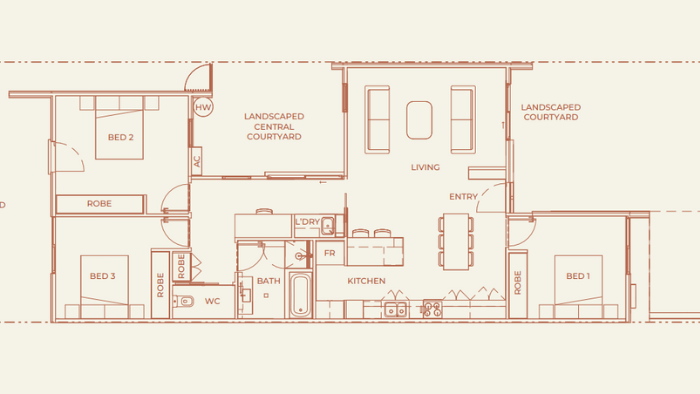The North Wright Sustainable Precinct has released detailed floor plans for its eco-friendly homes that will soon be for sale, showcasing a variety of housing types designed with sustainability and modern living in mind. This exciting development is being delivered as a landscape-oriented precinct for sustainable community and precinct living.
Diverse Floorplans
North Wright Sustainable Precinct features six unique floor plans, each designed to maximise space and functionality. The first stage will be ready to move in by mid-2025 and includes 13 two-bedroom and 10 three-bedroom homes, all architecturally designed to offer a sense of spaciousness and adaptability. These homes are separately titled, ensuring no body corporate fees, and are surrounded by landscaped gardens and shared community spaces. The homes sit within a fully landscaped precinct that encourages nature play and community connections.
Key features of the designs and building performance are:
Compact and Livable:
The floorplans are intentionally compact, making the most of every square meter while leaving room for gardens with trees. The homes are designed with flexible spaces that can adapt to changing needs. For example, carports can double as pergolas providing a covered outdoor entertainment space, and some floorplans are designed to accommodate future extensions. The homes come with extensively landscaped courtyard and garden spaces for natural cooling and outdoor amenity.
Cost-efficient to run
Each home is not only designed to a high NatHERS energy efficiency between 7.2 and 8.9 stars but also the well-insulated building design is tested to highest airtightness standards post construction achieving under 5 air changes per hour. Additionally, a minimum of 5kW photovoltaic panels and a heat recovery technology are guaranteeing minimal electricity costs to operate the homes. These elements all work together to maximise comfort while reducing running costs and the impact on the environment.
Sustainable Materials and Healthy Living
The homes are built from renewable, recycled, and reusable materials. This includes green concrete with recycled content, recycled bricks and renewable and durable cladding systems. Natural floor finishes, such as linoleum and eco-carpets, and low-VOC paints and surfaces ensure a healthy indoor air climate. The heat recovery system filters out any allergens and pollutants from the incoming air, ensuring a high level of fresh indoor air quality.
The release of these floorplan designs and building features marks a significant step in introducing North Wright’s sustainable housing product to the market. With construction of Stage 1 completed by mid-2025, North Wright Sustainable Precinct is poised to become a model for eco-friendly and community-focused living in Canberra.



