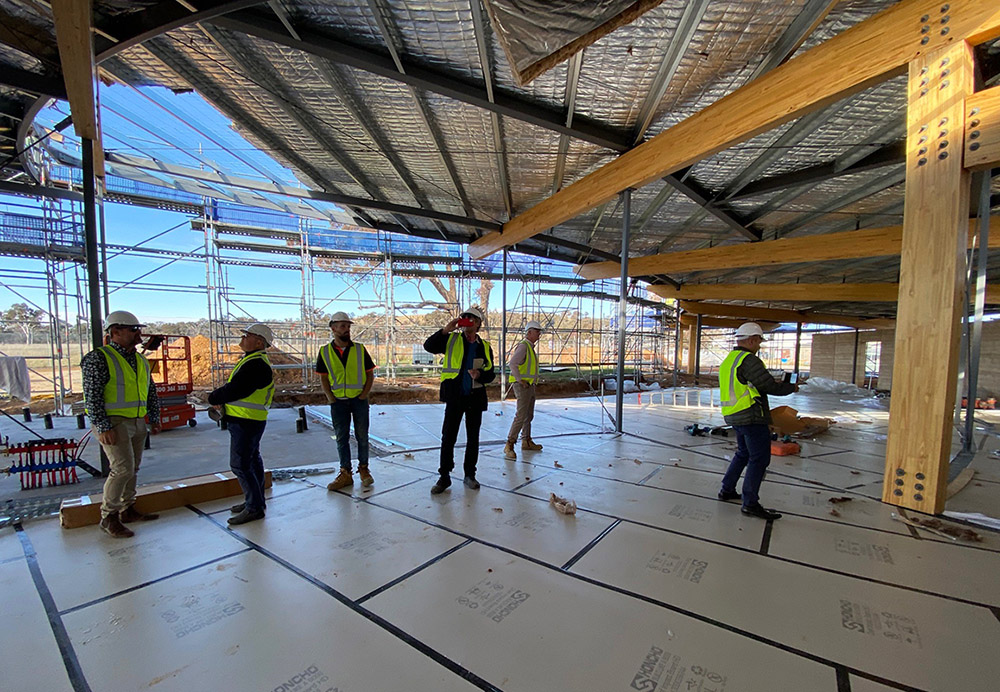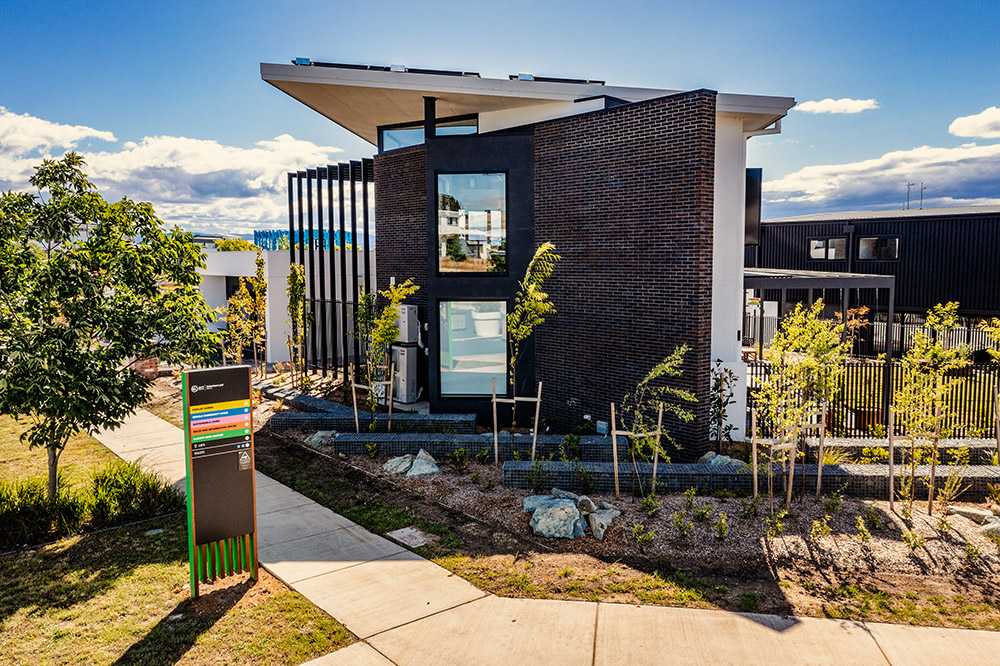As SLA's developer, the Built Form Program is designing and constructing sustainable showcase developments and demonstration precincts. They include building innovation from climate-wise buildings, ‘missing-middle’ housing that is more compact and affordable over its lifetime, and landscape-oriented precincts for the community to connect.
A new blueprint for 21st century living
Our role at SLA is to ambitiously pilot innovative housing types and green communal spaces. Places that are both people-friendly and better for the environment.
Our Built Form Program delivers climate-wise building projects that are not usual in many positive ways. These include:
- Small footprint housing are more compact but smarter. They make the most of its cleverly designed spaces and reduce the natural resources they use.
- Well insulated and airtight buildings are tested post-construction to minimise air gaps and thermal bridges.
- Renewable energy technologies such as rooftop solar and battery storage that can reduce the bills and the carbon footprint of homes.
- Regenerative design practice that use indigenous and natural landscapes to cool buildings and open spaces and provide natural habitat and connection to country.

Places for active and healthy communities
Sustainable living is more than environmental design of buildings. This is why design innovation and the spaces between buildings are important to us. Sustainable living helps us grow a richer community that can care for each other and for the planet.
- Multi-generational designs provide housing choices to various family constellations, caring and accessibility needs.
- Certification to Livable Housing Design Guidelines is undertaken as part of all our housing projects. It's aim is to improve accessibility and adaptability of homes.
- Affordability over the lifetime is achieved by high-quality compact and net zero houses that last and are cheap to run.
- Micro-mobility first means we design the streets and open spaces around your home for people to walk, cycle, wheel and play.
- Communal spaces are designed into all our precincts. We do this through green spaces with shaded seating, communal gardening, nature play, and laneways transformed into green play streets.
- Place curation and community programs are integrated into our demonstration precincts. With art, creative and community development initiatives through our Mingle and Placemaking program.
Our demonstration precincts
Our demonstration precincts showcase our built form program. Showing designs that:
- minimises their carbon footprint over the full lifecycle of a development.
- lightly touch the land and leave plenty of space for green infrastructure to cool the urban environment
- create places for an active and inclusive community.
The precinct features:
- smart design and new housing typologies
- leading-edge building technologies
- climate-wise landscapes for low-carbon and sustainable living.
During the development, we partner with:
- First Nations cultural advisers
- community and stakeholder advisory groups
- government and industry stakeholders.
These partnerships help us to explore innovative pathways for our buildings and landscapes and deliver on the ACT Government’s ambitious sustainability agenda.
Our current innovation projects
North Wright Sustainable Precinct
Net zero small-footprint housing
Our North Wright Sustainable Precinct is a landscape-oriented precinct being delivered in 2 stages. Homes in stage one are selling now.
The precinct is located within the Molonglo Valley, approximately 14 kilometres west of Canberra City Centre.
When complete it will feature 43 separately titled, terrace-style homes demonstrating net zero small-footprint housing, showcasing design and sustainability with ‘room to grow’ your house, garden and your community.
A place for pedestrians
To enhance the community and pedestrian experience, we'll transform the central laneway into a ‘play’ street and communal space for residents.
Shaded areas and edible gardens
Our goal is to achieve a 30% tree canopy and 30% planted area in both public and private open areas, despite the compact block design. The public landscapes will focus on Ngunnawal planting and regenerative design for connection to Country.
To achieve our goal. we'll create:
- micro-parks with native trees and garden beds
- pollinator-friendly plants
- edible gardens
- shaded barbeque and seating areas
- nature play areas.
Social glue
We've designed the micro-spaces in the verges and public realm to serve as the social glue of the new community. They'll provide inclusive spaces with supportive infrastructure such as:
- moveable furniture
- edible garden beds
- timber pergolas
- BBQ facilities
- nature play areas
- a bike repair station.
Our Mingle program will support new and existing residents to bring these places to life, through further community and placemaking initiatives.
Jacka Small Footprint Housing - an SLA demonstration precinct
Innovative housing and construction methods in Jacka
The Suburban Land Agency is creating a Demonstration Precinct in Jacka to test new types of homes and building methods. This project will help more people find homes that suit their needs and budgets, while also addressing housing costs, sustainability, and quality of life in the growing Jacka community.
Building on the success of the North Wright Sustainable Precinct and the Innovation Precinct at SLA's Display Village, this new precinct will showcase innovative and sustainable housing for both home buyers and the building industry.
Small Footprint Homes
This precinct features eight architect-designed, fully landscaped homes on smaller, lower cost blocks near the future Jacka Local Centre, netball courts, and playing fields.
What makes these homes unique?
- Lower land costs than typical single-residential homes
- More private outdoor space than apartments
- Lower ongoing costs than many townhouses
- Separately titled with individual residential leases
The display home
The display home will demonstrate Modern Methods of Construction (MMC) for home buyers and industry. Showcasing prefabricated, energy-efficient design and modern building techniques, the display home will host Mingle community development programs for the Jacka community before being sold.
Why MMC?
- Faster, more efficient building
- High-quality, sustainable design and performance
- Supports innovation and productivity increases in the construction industry
Multi-generational living
Educating and inspiring future home buyers and industry
In November 2022, SLA opened its Innovation Precinct as part of the Display Village in Whitlam.
A popular destination for both new residents and visitors, it showcases the latest in:
- sustainability
- low carbon and multi-generational living
- climate-wise landscaping
- placemaking.
Our Innovation Precinct helps us to educate and inspire future home buyers and industry. It also functions as a community and creative hub for new residents until there are further retail and community facilities.

Three multi-generational terrace homes
Demand for multi-generational housing is increasing driven by financial pressures and the rising cost of living, support for the aging population and moves away from institutional aged care.
The precinct consists of 3 multi-generational terrace homes designed to cater for the different needs of a three-generation family.
- Townhouse 1 is a two-storey, three-bedroom, Livable Gold home. On the ground floor, there is a sliding door that connects the main living area to a separate small unit. This can be used for someone with caring needs to live independently but close to their carers.
- Townhouse 2 is a two-storey, one-bedroom, Livable Silver compact home for young adults.
- Townhouse 3 is a one-level, two-bedroom, Livable Platinum home. It has wide circulation spaces to allow for ageing in place and living with a disability.
All terrace homes are separate dwellings featuring private courtyards. They integrate up to 15 universal design elements as certified under the Livable Housing Australia Design.
Café, Mingle Hub, Climate-wise gardens
The precinct also includes a single residential building that houses a sales and information centre and the Mingle Community Hub. It's from the hub where where our community development and placemaking program is run.
There is also the Heartbeat café. The café is a well-loved hub for local residents and community groups, and hosts a range of events including a regular live music program – find out more here about What’s On.
You can also visit the Climate-wise gardens, which include:
- nature play
- pollinator-friendly plants
- a fruit orchard
- vegetable plots.
Also nestled within the native gardens is a covered deck and toilets. All structures were prefabricated off-site and can be dismantled and reused.


